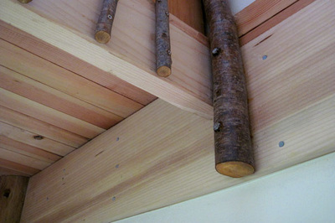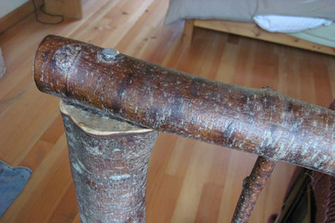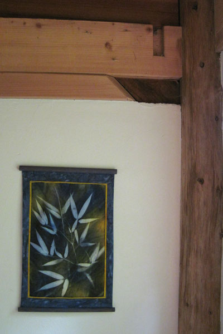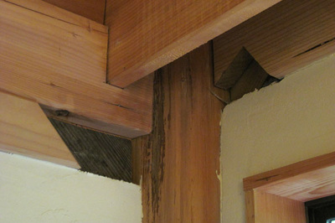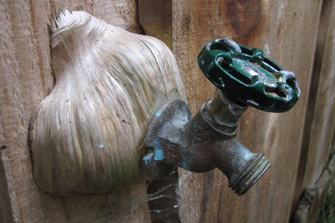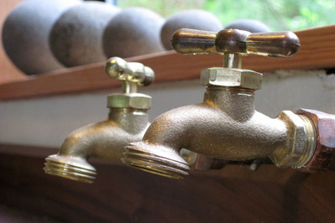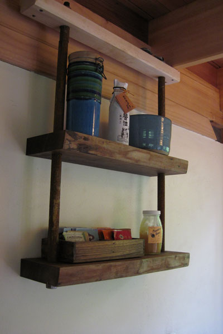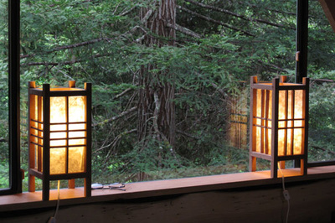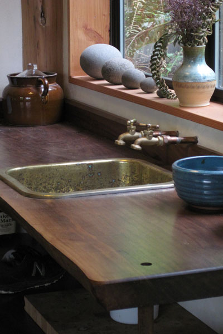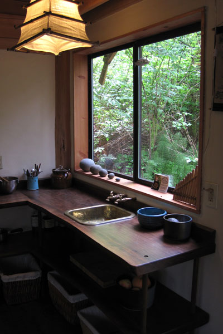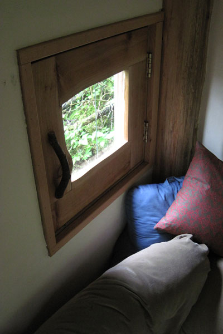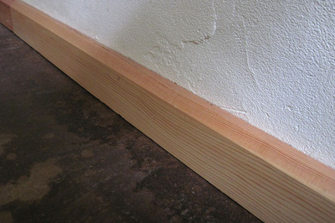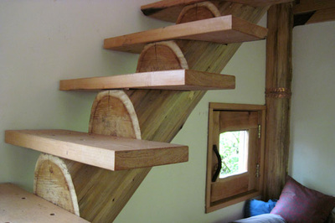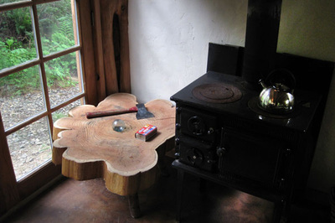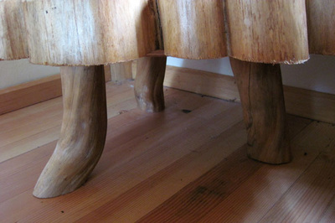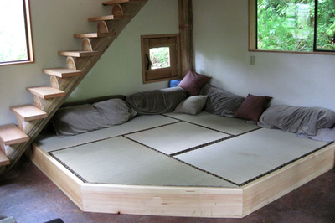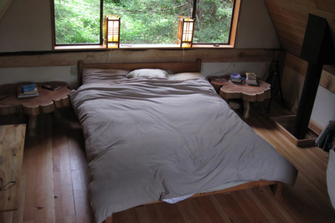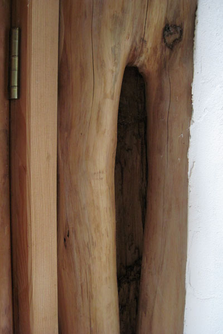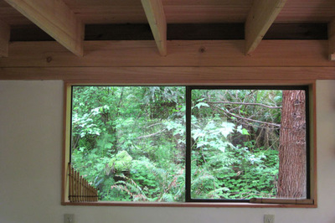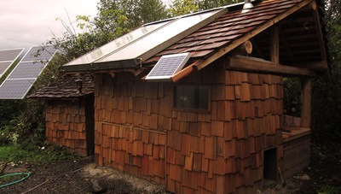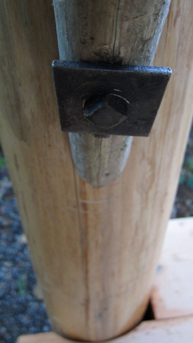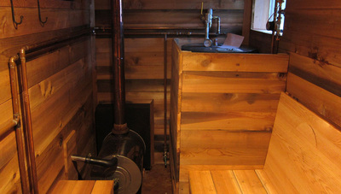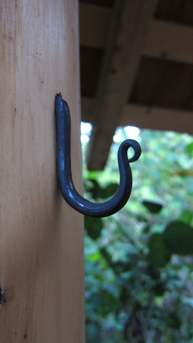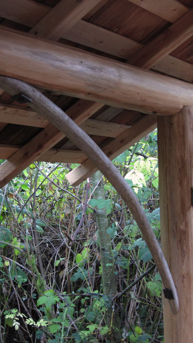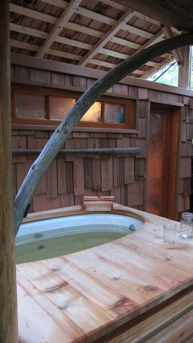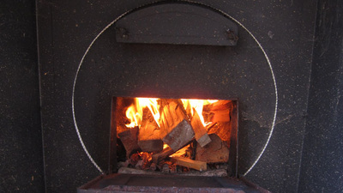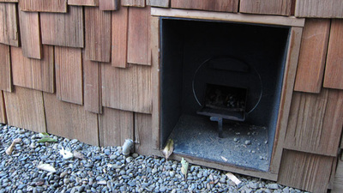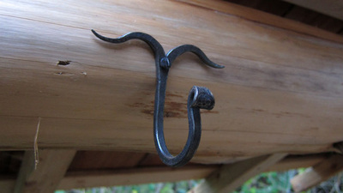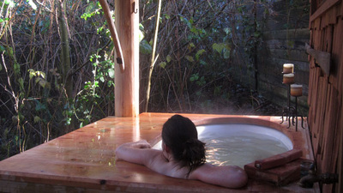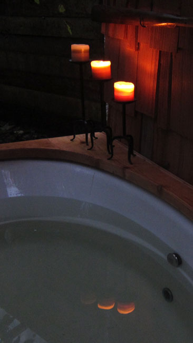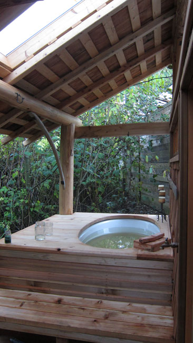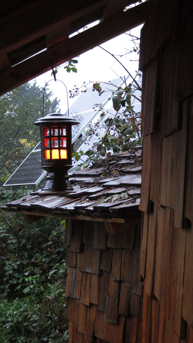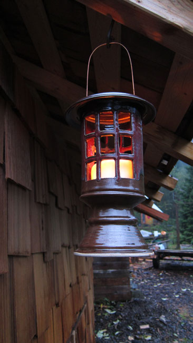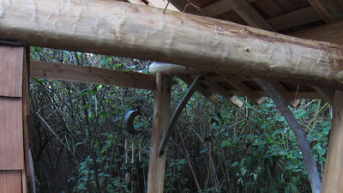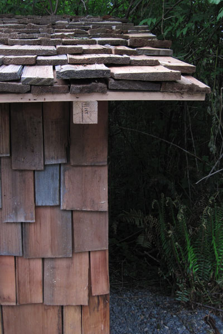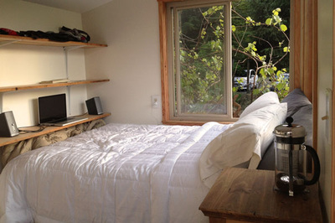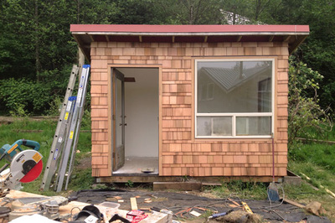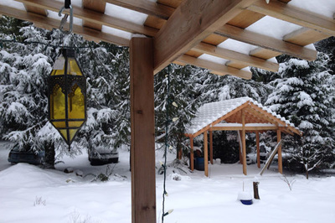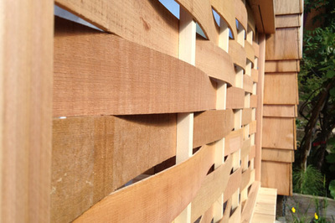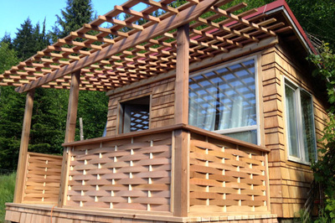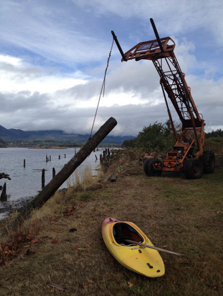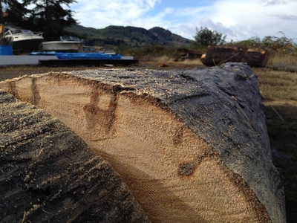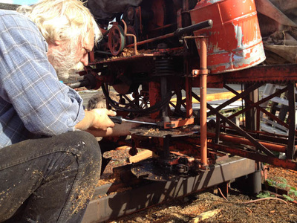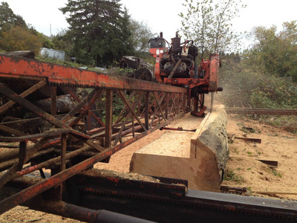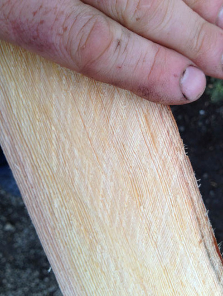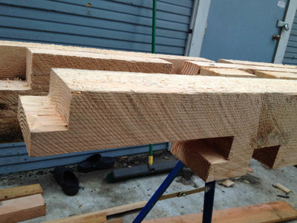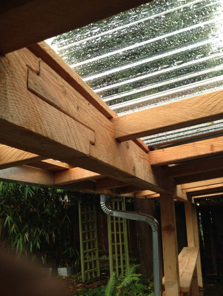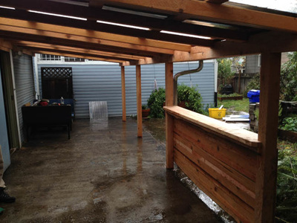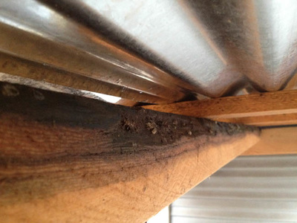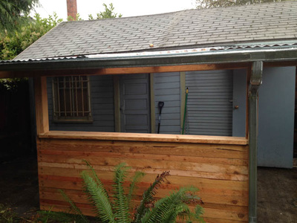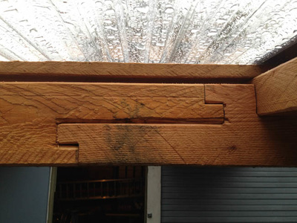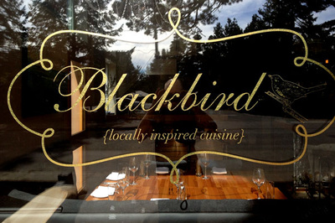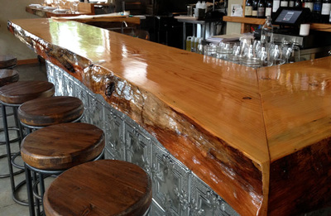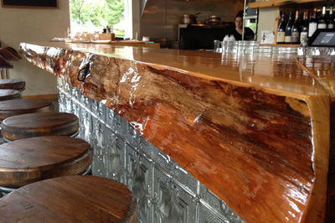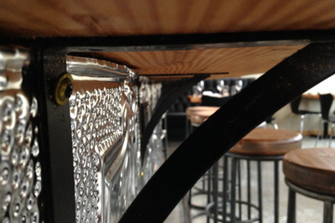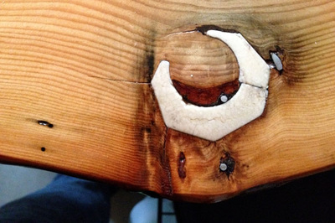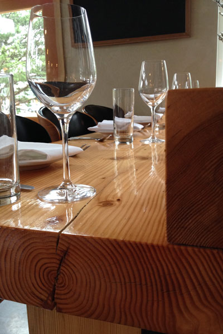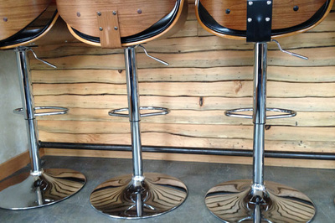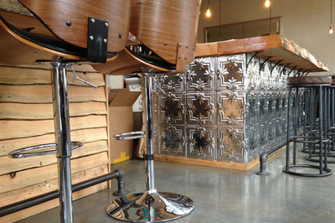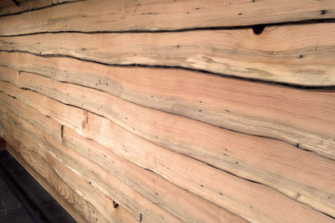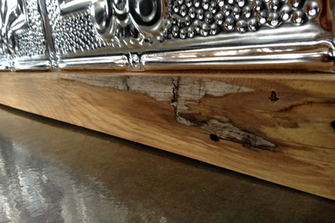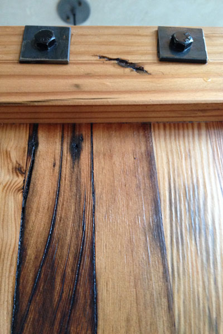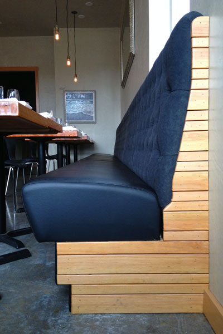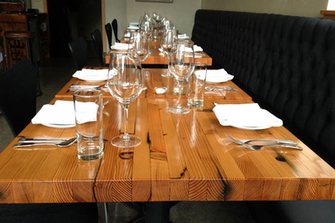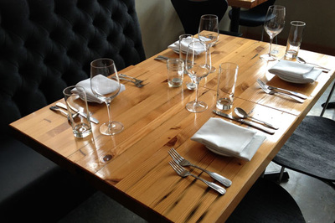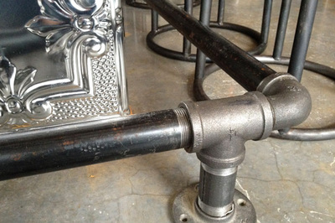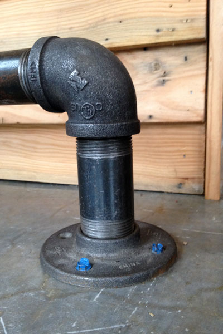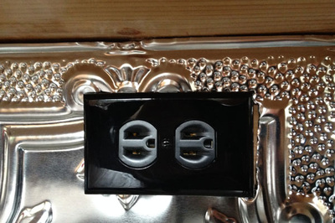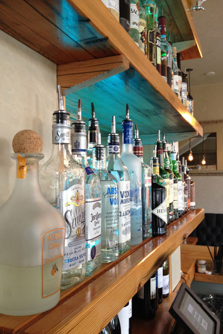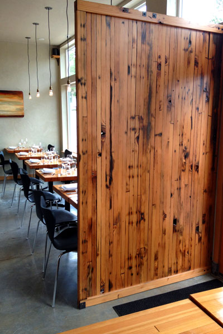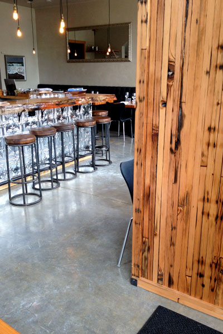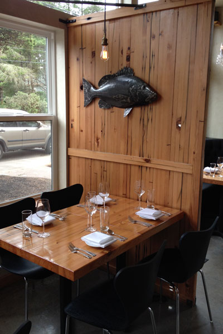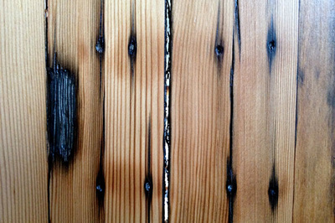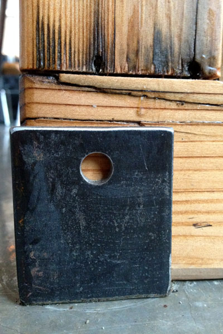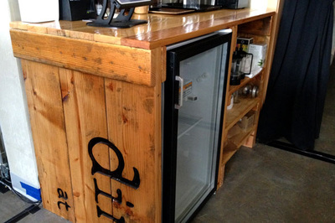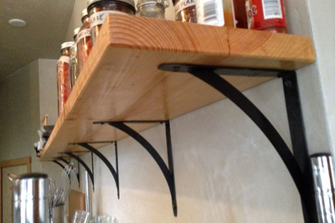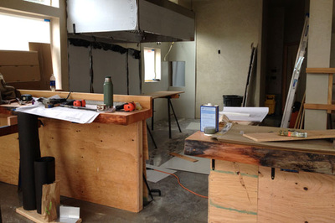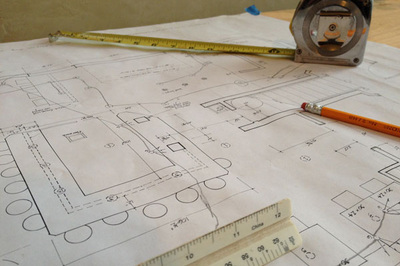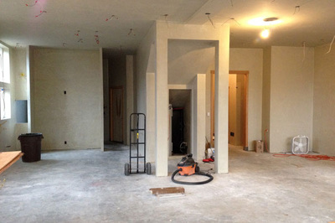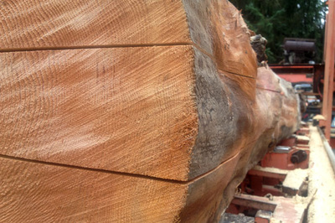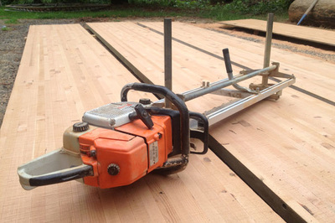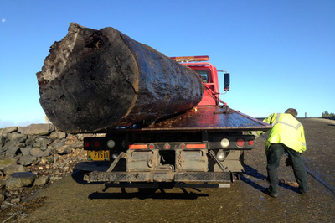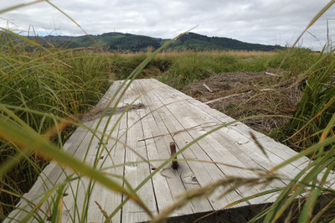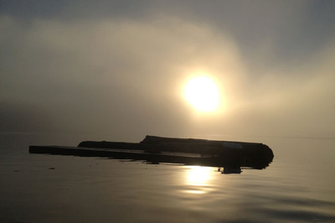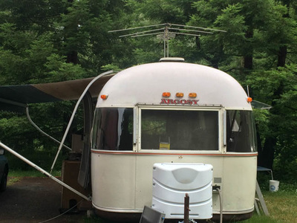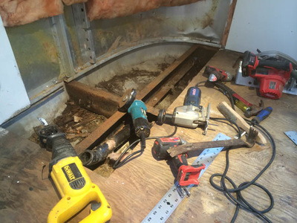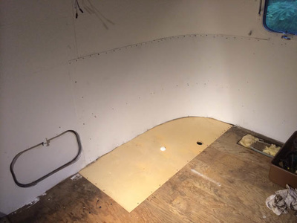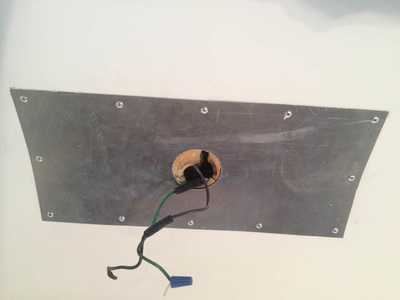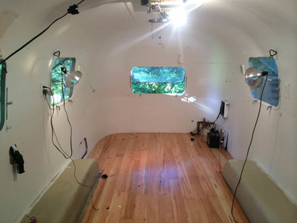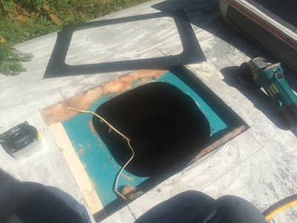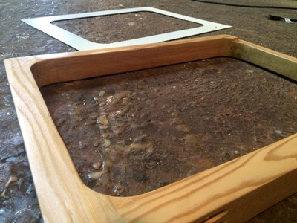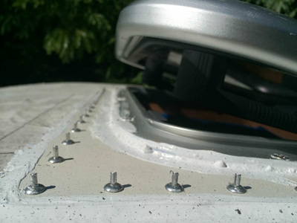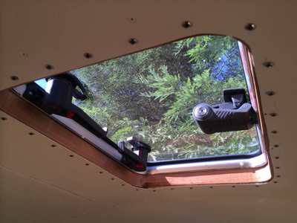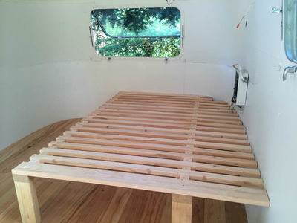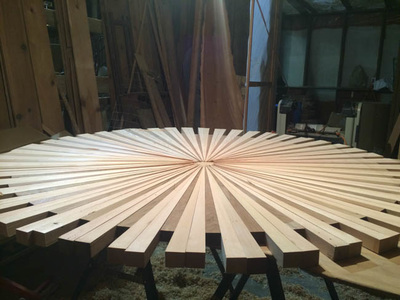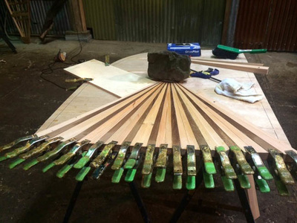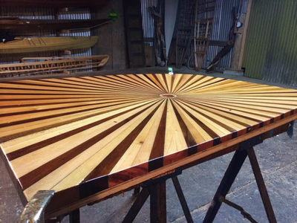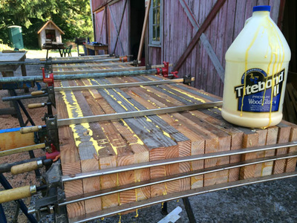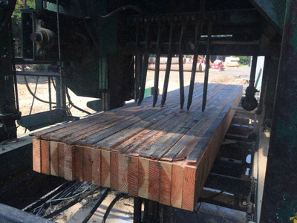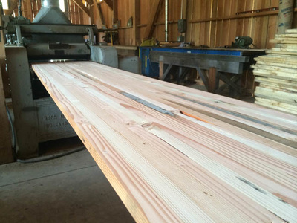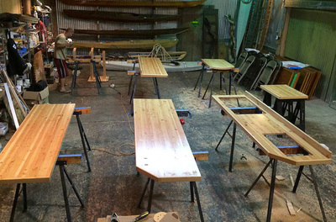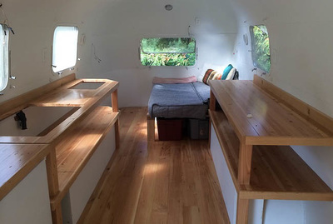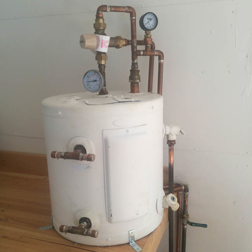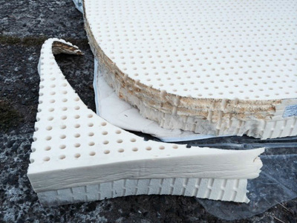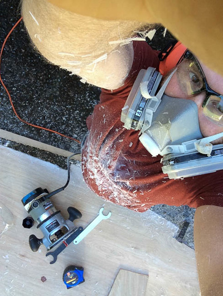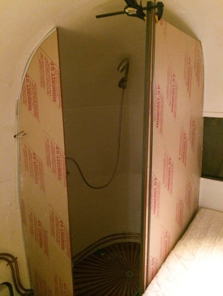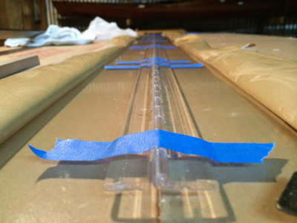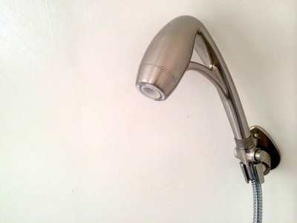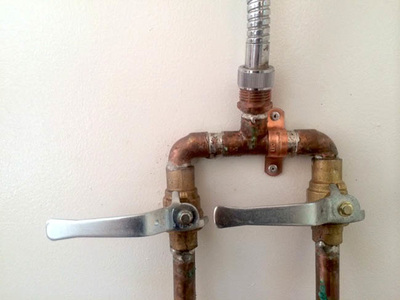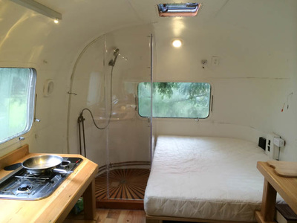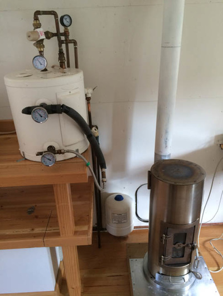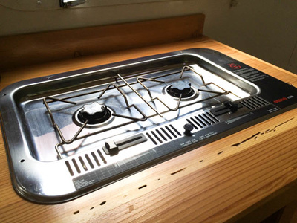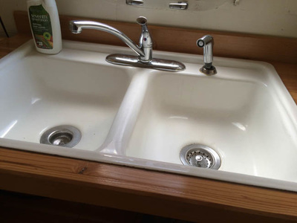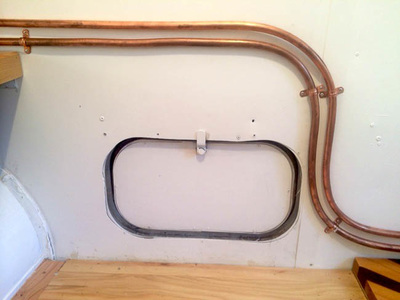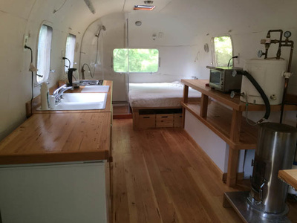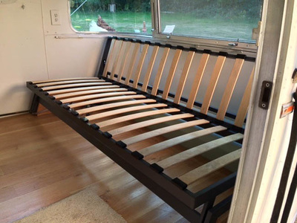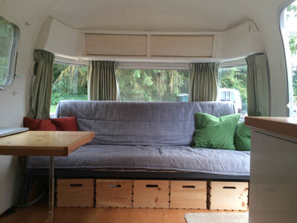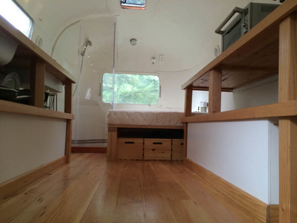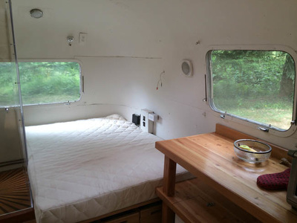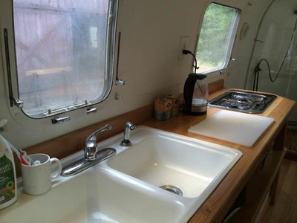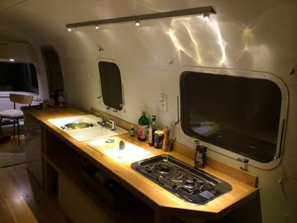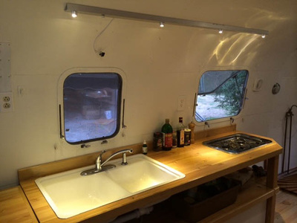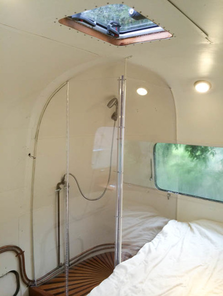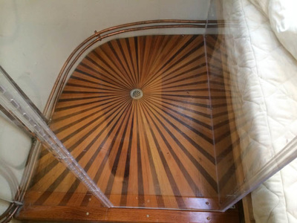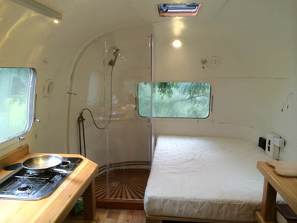Terrestrial creations
I can't tell you how many times as a kid I was caught red-handed in my dads' shop using some tool I wasn't allowed to use yet! Building things isn't just a passion for me, it's a compulsion, and when I'm not knee deep in cedar shavings at the boat shop, I'm usually out hatching some crazy scheme to turn a piece of salvaged timber into something for people to enjoy on dry land. By milling my own wood I can breathe life into a structure, and by incorporating sustainable design elements, I can help that structure live in harmony with the earth that it sits on. Here are just a few of the things I've created over the years.
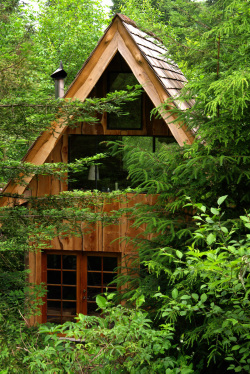
Japanese Forest House
The Japanese Forest House is a confluence of my love of small spaces, my passion for local materials, and my fascination with tradtional Japanese architecture. Oversized beams, live edge slabs, natural timbers, real plaster walls, and minimal decoration, all encourage a deep sense of calm. The structure compliments, rather than dominates the landscape.
Almost every piece of this tiny house was salvaged, most of it from within a ten miles of where the house sits. Small details and decorations were created by local artists, even going so far that the paper in my Japanese lanterns was hand made seven miles from here. I milled most of the timber on-site. It takes more time to build this way, but the result is infinitely more attractive than yet another plywood and sheetrock box.
More details and photos here
The Japanese Forest House is a confluence of my love of small spaces, my passion for local materials, and my fascination with tradtional Japanese architecture. Oversized beams, live edge slabs, natural timbers, real plaster walls, and minimal decoration, all encourage a deep sense of calm. The structure compliments, rather than dominates the landscape.
Almost every piece of this tiny house was salvaged, most of it from within a ten miles of where the house sits. Small details and decorations were created by local artists, even going so far that the paper in my Japanese lanterns was hand made seven miles from here. I milled most of the timber on-site. It takes more time to build this way, but the result is infinitely more attractive than yet another plywood and sheetrock box.
More details and photos here
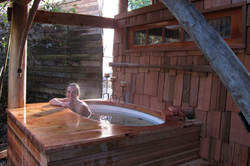
R-evolution Gardens solar bath house
This clever little bath house uses salvaged cedar poles, beach found wood, craiglist solar hot water panels, and a wood fired hot tub heater to create a peaceful off-grid bathing space for our off-grid farm and homestead.
More photos and information here
This clever little bath house uses salvaged cedar poles, beach found wood, craiglist solar hot water panels, and a wood fired hot tub heater to create a peaceful off-grid bathing space for our off-grid farm and homestead.
More photos and information here
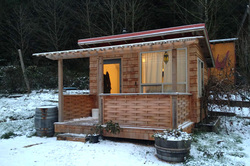
R-evolution Gardens toolshed remodel
With interns and volunteers space can be a precious commodity at times. With the help of a friend, over the course of a couple weekends we transformed a beat-up 8x12 toolshed into this adorable little house.
With interns and volunteers space can be a precious commodity at times. With the help of a friend, over the course of a couple weekends we transformed a beat-up 8x12 toolshed into this adorable little house.
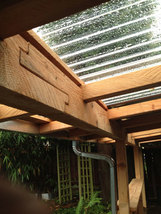
North Portland Porch roof
A few years back some friends desperately needed an roof attached to their garage to cover their back patio. I just couldn't abide the 7000 dollar quote they received so I offered to do it instead. To create this roof I pulled a douglas fir log out of the bay and cut it into rough lumber which me and a friend timber-framed into a simple 24x10 porch cover over the course of 5 days. The rough cut fir combined with alternating corrugated metal roofing and polycarbonate, accented with silver gutter pipe looks fantastic!
A few years back some friends desperately needed an roof attached to their garage to cover their back patio. I just couldn't abide the 7000 dollar quote they received so I offered to do it instead. To create this roof I pulled a douglas fir log out of the bay and cut it into rough lumber which me and a friend timber-framed into a simple 24x10 porch cover over the course of 5 days. The rough cut fir combined with alternating corrugated metal roofing and polycarbonate, accented with silver gutter pipe looks fantastic!
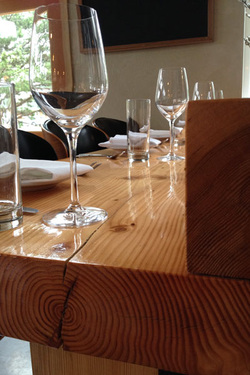
Blackbird Restaurant
I built this custom salvaged interior for Lee Vance, a talented young local chef. To compliment Lees' delicious locally-sourced cuisine it seemed only fitting that the interior be built with the most locally sourced materials we could find. Starting with logs found floating in the tide, we milled and built the entire interior from scratch.
A beautiful fir log that washed down from the North Fork of the Nehalem comprises the bar slab, live edge cladding under the chef bar, and the base molding around the bar. Notice the embedded ceramic telephone wire insulator, that wasn't fun to cut through!
A huge laminated bridge timber that washed down from the Salmonberry in the '07 floods was resawn with a chainsaw and made into the liquor shelves, partition wall, and all the tables.
I cut up the hanging sign I first built for the previous location and turned it into a server station. Various bits of salvaged wood I've been saving for years add the finishing touches.
Black steel foot rails, custom steel accents, bare concrete floors, re-purposed wood, and live edged slabs are offset by Edison bulb lighting, gilded mirrors, architectural stools, fine glassware, and crystal chandeliers. The contrast between Lees' elegant sense of style and my own rustic-industrial approach serves to create a powerful aesthetic that showcases both elements better than either standing alone. Finally, I'd be remiss not to point out the electric outlets beneath the bar. All of this beauty, amazing food, and somewhere to plug in your phone charger, perfect.
I built this custom salvaged interior for Lee Vance, a talented young local chef. To compliment Lees' delicious locally-sourced cuisine it seemed only fitting that the interior be built with the most locally sourced materials we could find. Starting with logs found floating in the tide, we milled and built the entire interior from scratch.
A beautiful fir log that washed down from the North Fork of the Nehalem comprises the bar slab, live edge cladding under the chef bar, and the base molding around the bar. Notice the embedded ceramic telephone wire insulator, that wasn't fun to cut through!
A huge laminated bridge timber that washed down from the Salmonberry in the '07 floods was resawn with a chainsaw and made into the liquor shelves, partition wall, and all the tables.
I cut up the hanging sign I first built for the previous location and turned it into a server station. Various bits of salvaged wood I've been saving for years add the finishing touches.
Black steel foot rails, custom steel accents, bare concrete floors, re-purposed wood, and live edged slabs are offset by Edison bulb lighting, gilded mirrors, architectural stools, fine glassware, and crystal chandeliers. The contrast between Lees' elegant sense of style and my own rustic-industrial approach serves to create a powerful aesthetic that showcases both elements better than either standing alone. Finally, I'd be remiss not to point out the electric outlets beneath the bar. All of this beauty, amazing food, and somewhere to plug in your phone charger, perfect.
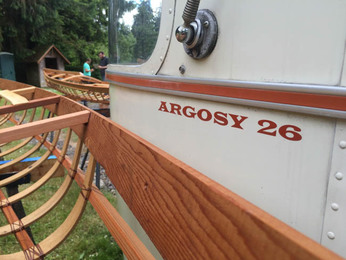
Airstream Remodel
I gutted this vintage trailer in 2015 and remodeled the interior with custom cabinetry built from salvaged wood, vintage hardware, a high tech Kimberly gassifier wood-stove, energy efficient appliances, and as many eco friendly products as I could afford. The finished result, a lovely scandanavian inspired interior, with a much brighter, spacious feel than the original. I lived here for 9 months and then sold it. I didn't make any money off it, but I learned a lot about trailers and it was a fun project.
I gutted this vintage trailer in 2015 and remodeled the interior with custom cabinetry built from salvaged wood, vintage hardware, a high tech Kimberly gassifier wood-stove, energy efficient appliances, and as many eco friendly products as I could afford. The finished result, a lovely scandanavian inspired interior, with a much brighter, spacious feel than the original. I lived here for 9 months and then sold it. I didn't make any money off it, but I learned a lot about trailers and it was a fun project.
